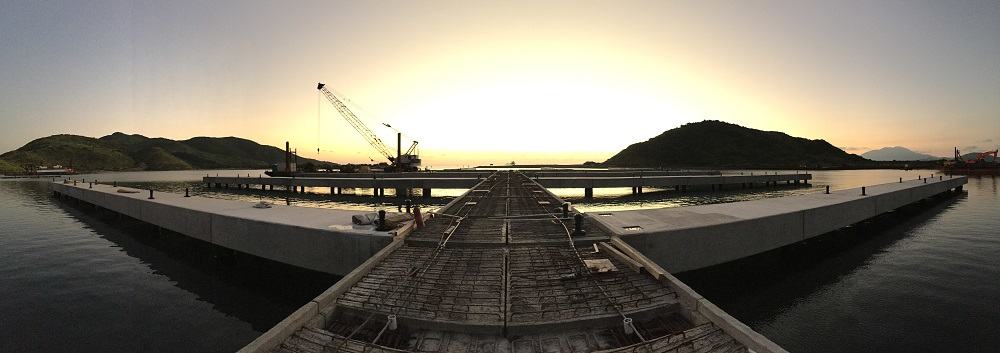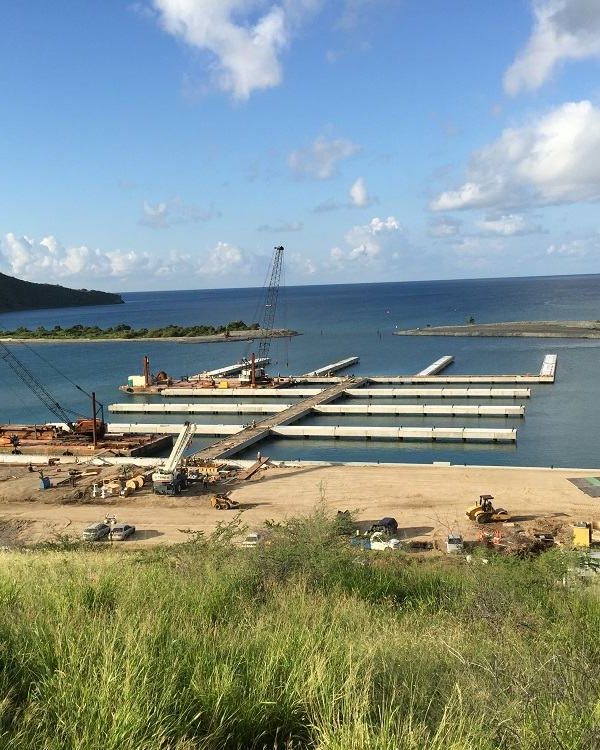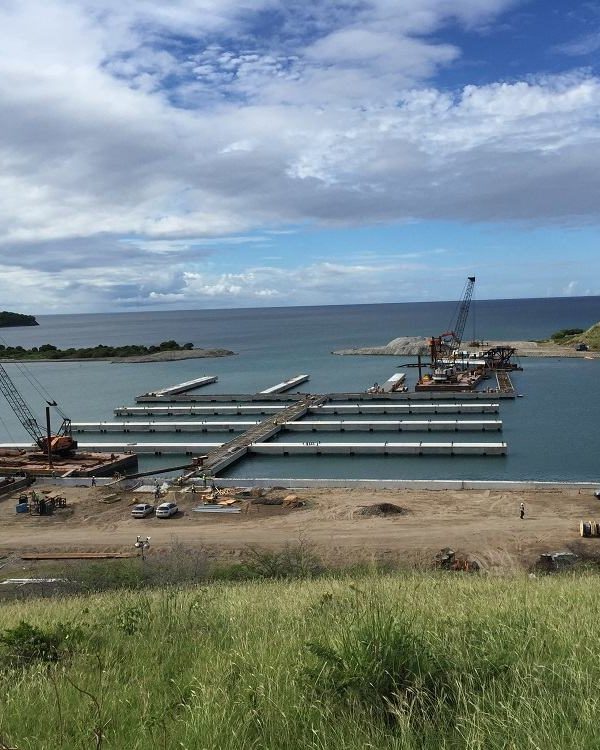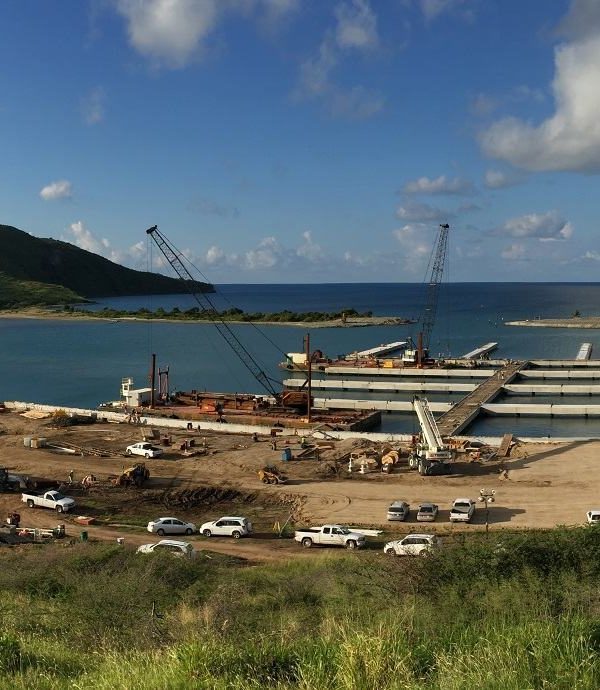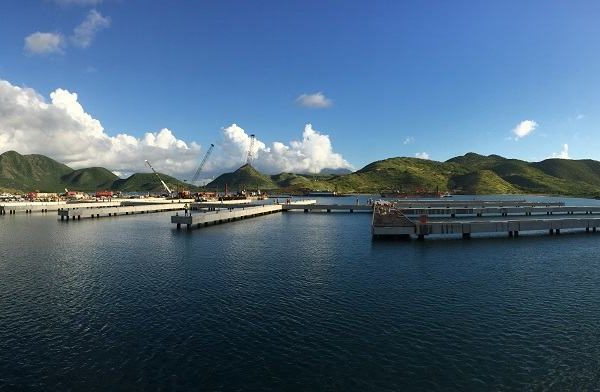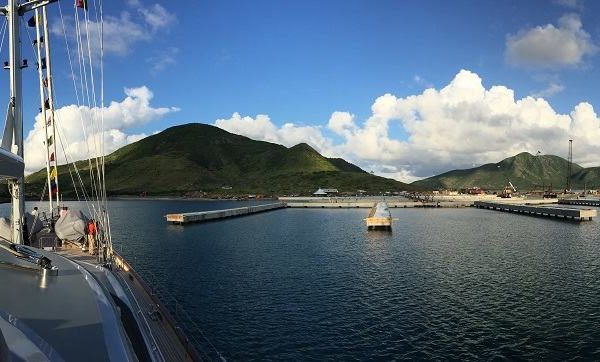American Bridge was awarded Christophe Harbour Marina, Phase 1, in February 2014. Located on the Caribbean island of St. Kitts and Nevis, the secluded marina project began immediately. The overall project involved the construction of a fixed mega yacht dock and a 650-foot seawall for the shoreline of a private developer’s marine village. The dock itself was constructed of 339, 20-inch diameter by 44-foot long steel pipe piles and topped with 3,000 tons of precast concrete caps and deck panels. Utilities were routed underneath the pier of the deck while a cast-in-place deck was set using a local concrete supplier.
At the same time, American Bridge was busy building a bulkhead wall for the marine village. This seawall consisted of 800 linear feet of 45-foot steel sheet piles with a sheet pile dead man system for the bulkhead. The sheet piles were finished with a concrete encapsulation, and 50,000 cubic yards of select fill material. This fill material was imported to the site to complete the foundation of the village.
The most impressive fact of the whole Christophe Harbour Marina project is that the bulk of the $15M development was completed by American Bridge in just six months. Additionally, the American Bridge team finished the job with an outstanding safety record, working over 55,129 man hours without a single recordable incident. With 2,500 acres of land, the Christophe Harbour Marina now allows residents of the resort to park their boats in this island paradise.
Project Details
- Owner: Christophe Harbour Development Company Ltd.
- Location: Saint Kitts, Caribbean Sea
- Project Value: $14.8M
- Completion Date: November 2014
- Structure Type: Marine
- Delivery Model: Design-Bid-Build



